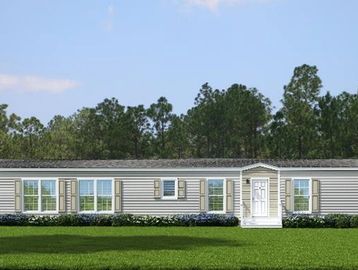Monday-Friday 8 AM - 5 PM & Saturdays 9 AM - 3 PM
Franklin Homes
Single Wides
Double Wides
The Grove
4 Bedrooms, 2 Bathrooms - 32x70
The Kyleigh
4 Bedrooms, 2 Bathrooms - 32x76
The Robertson
Copyright © 1995 Gulf South Homes, Inc - All Rights Reserved.
Powered by GoDaddy
Cookie Policy
This website uses cookies. By continuing to use this site, you accept our use of cookies.
.jpg/:/rs=h:104,cg:true,m/qt=q:95)


